Kath Kuni Interpretation
Apr 2022
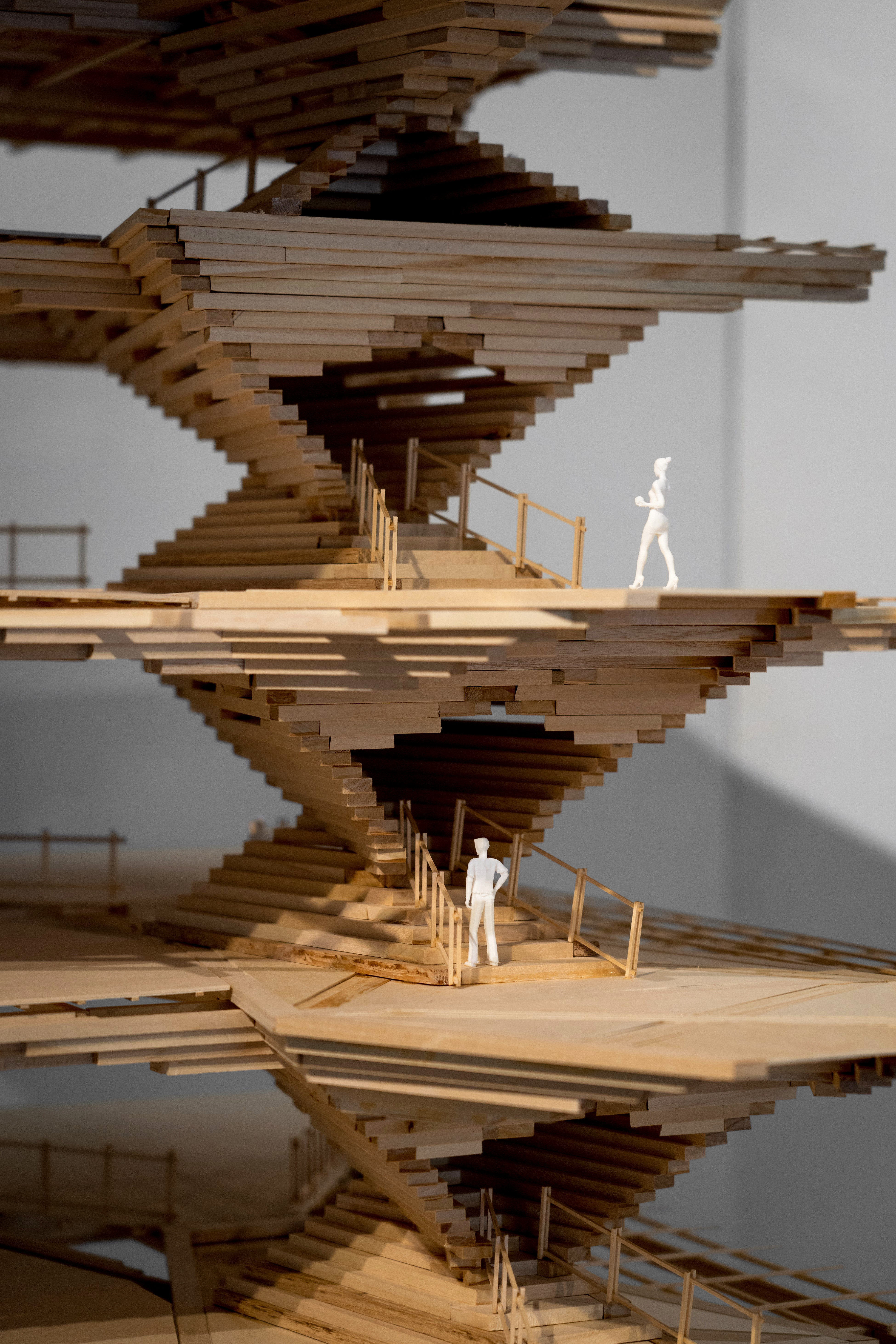
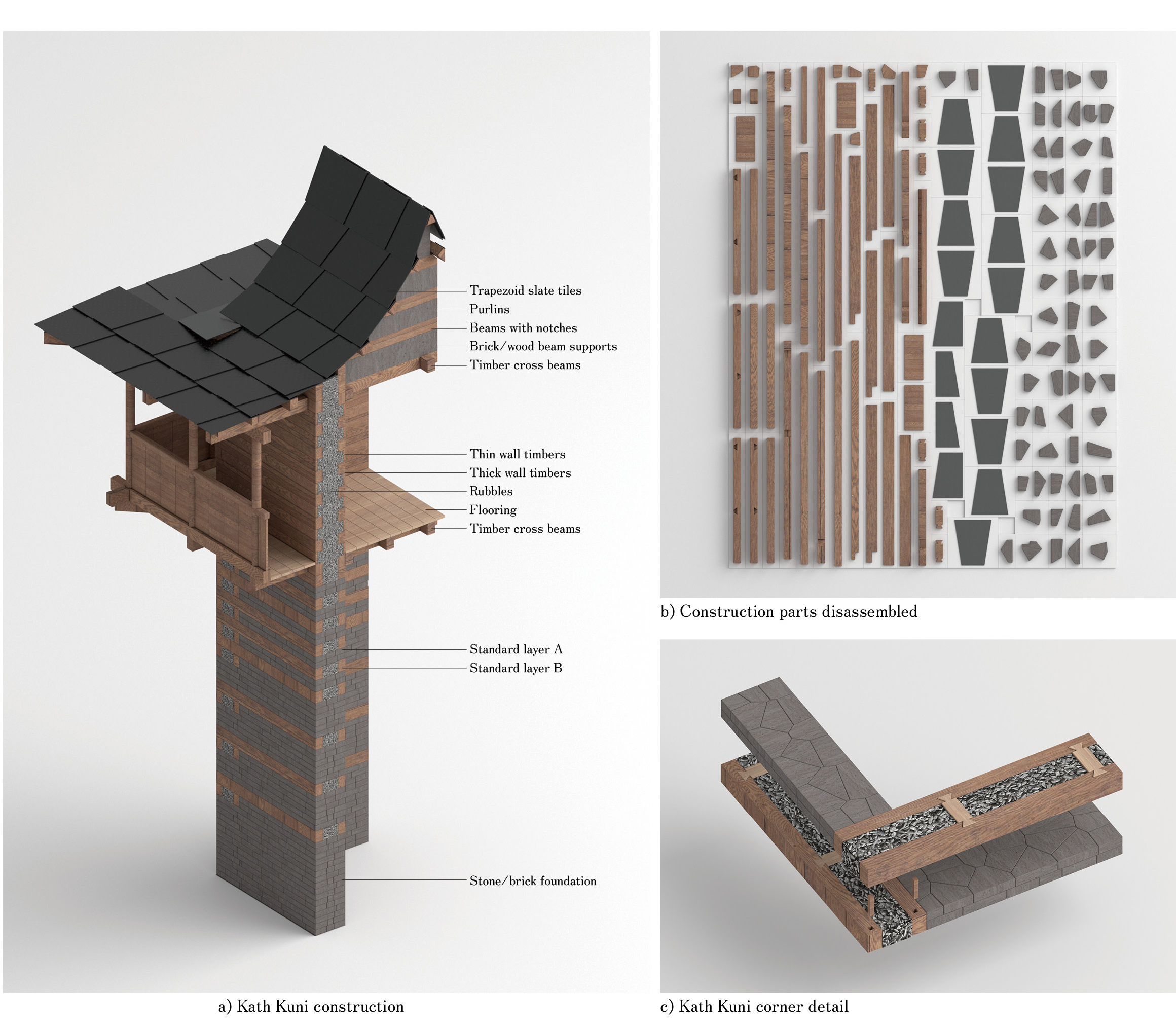
Kath Kuni Kath Kuni is a construction method prevalent in the mountainous Himachal Pradesh region of northern India (a). Taking advantage of the Western Himalayan’s abundant resources of stone and wood, Kath Kuni confronts the local hazards in a primitive yet rational manner.
Composite Use of Materials The high-rise construction utilizes stone, wood, and rubbles with respective concerns over their physical properties (b). The stone is primarily used in the foundation while the rubbles are the infill of walls. The wood is the skeleton of the architecture: positioning both stone and rubbles and forming the architectural envelope. The roof is built by overlaying trapezoid slates.
Stacking and Cantilever “Kath Kuni” translates verbatim into “wood corner”. The alternate stacking of wood and stone is the highlight of the method. The corners of the foundation and walls thus become the joints of woods. The 210mm x 150mm timbers are fastened by vertical pegs and horizontal dovetails (c). Inbetween the timbers, rubbles are used as the infill to lower the cost of crafting stones. The stacking wood transitions to cantilever beams for modest balconies on the living room floor. The balconies are pure wood structures to minimize the load over the cantilever.
Density Variation The application of materials follows a leading logic of density variation over the height. Interlocked timber members only make up a small percent of the foundation while they become consecutive and the height increases. On the living room floor and above, the walls are formed by alternating timber and planks. The density of the superstructure decreases as it goes up. The Density variation lowers its centroid and offers stronger resistance against lateral forces.
Weather-friendly Envelope The technique of having wood as a package for rubbles also creates air gaps between the two faces of the walls. The insulation effect keeps the indoor warm in cold weather and cool in warm weather. The rubbles also dissipate the force of strong winds and earthquakes.
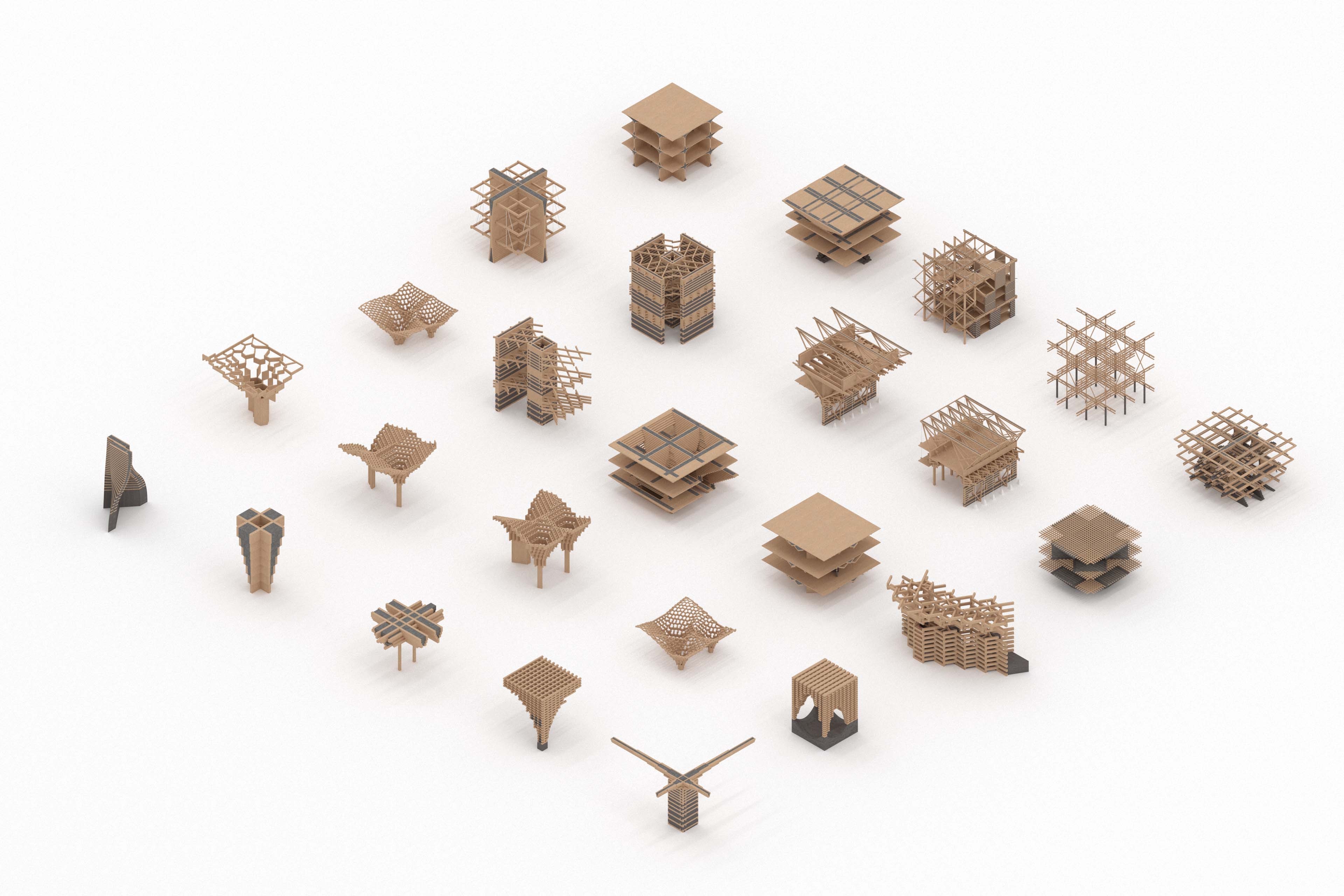
Structure and construction prototype explorations
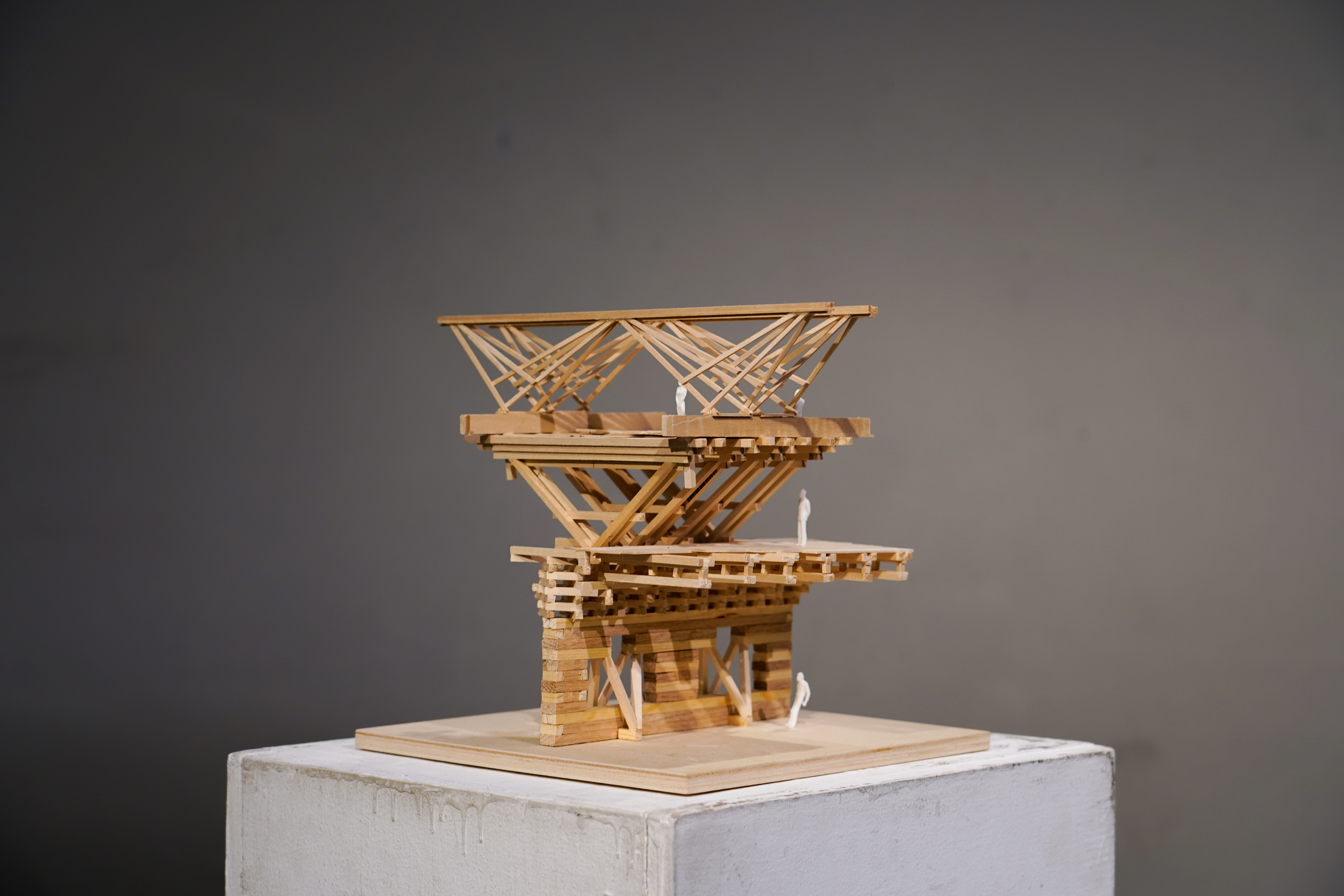
Iteration #1
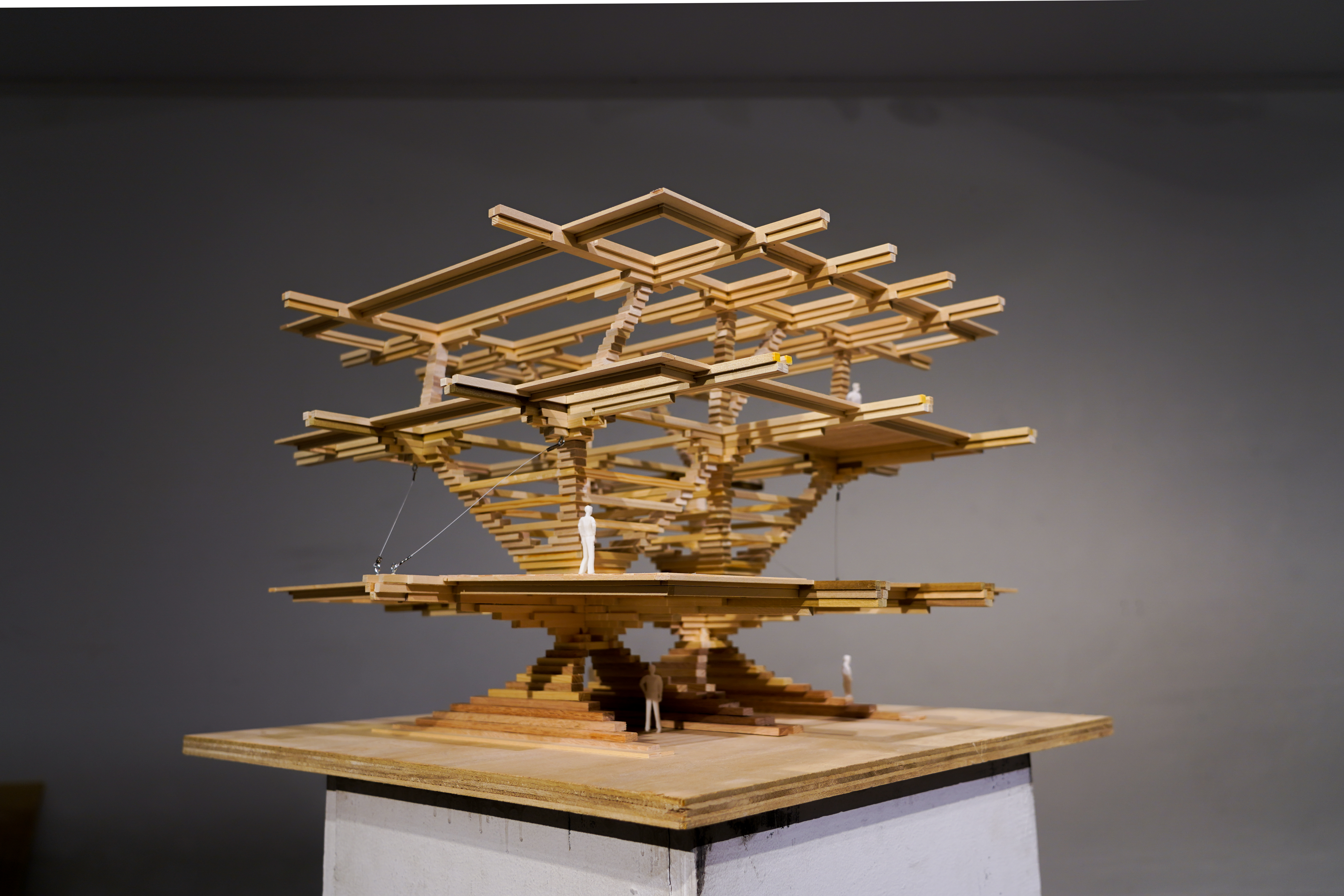
Iteration #2
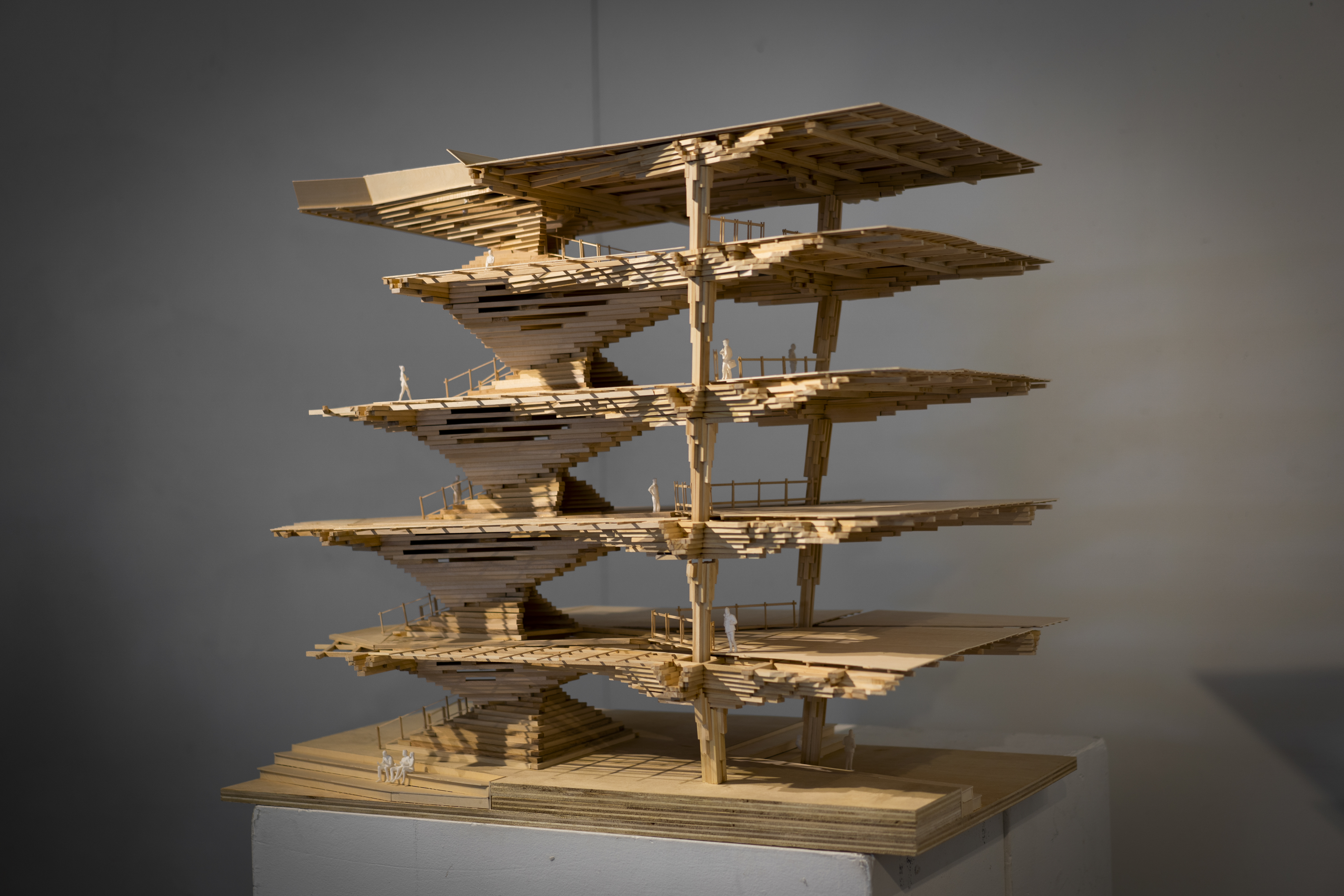
Final Design
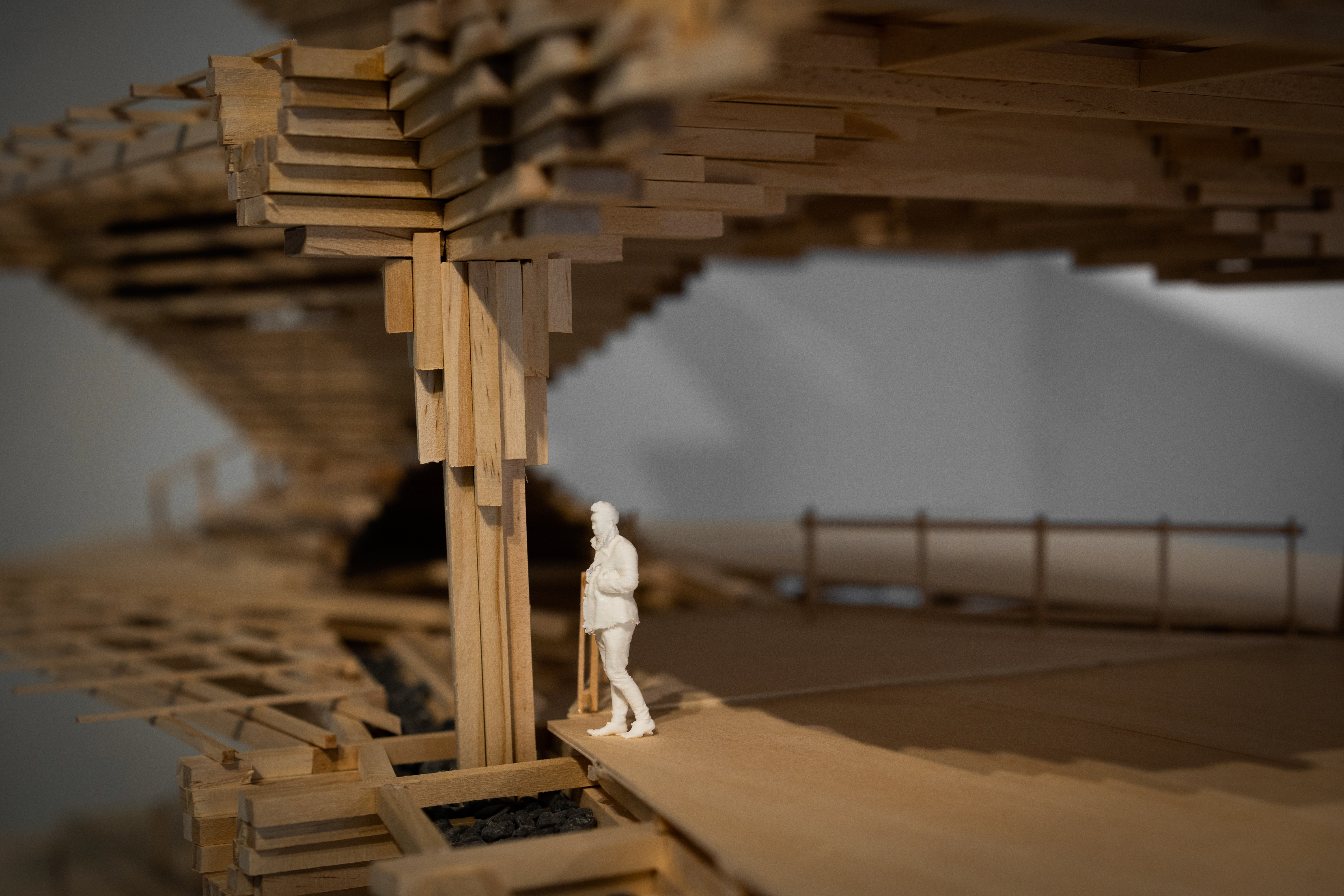
Inspired by Kath Kuni, our interpretation starts with a combination of rubbles and wood in beam sections. The rubbles and stones are cheap and strong against compression forces while the timbers are essential for receiving tension.
With timbers as continers for rubbles, we utilized composite beams to create stacking-cantilever systems. Conducting bending analysis over the composite beams, we are able to select sections that receive less max stress while occupying less height and using up fewer materials (see Table 1, 2; Equation 1).
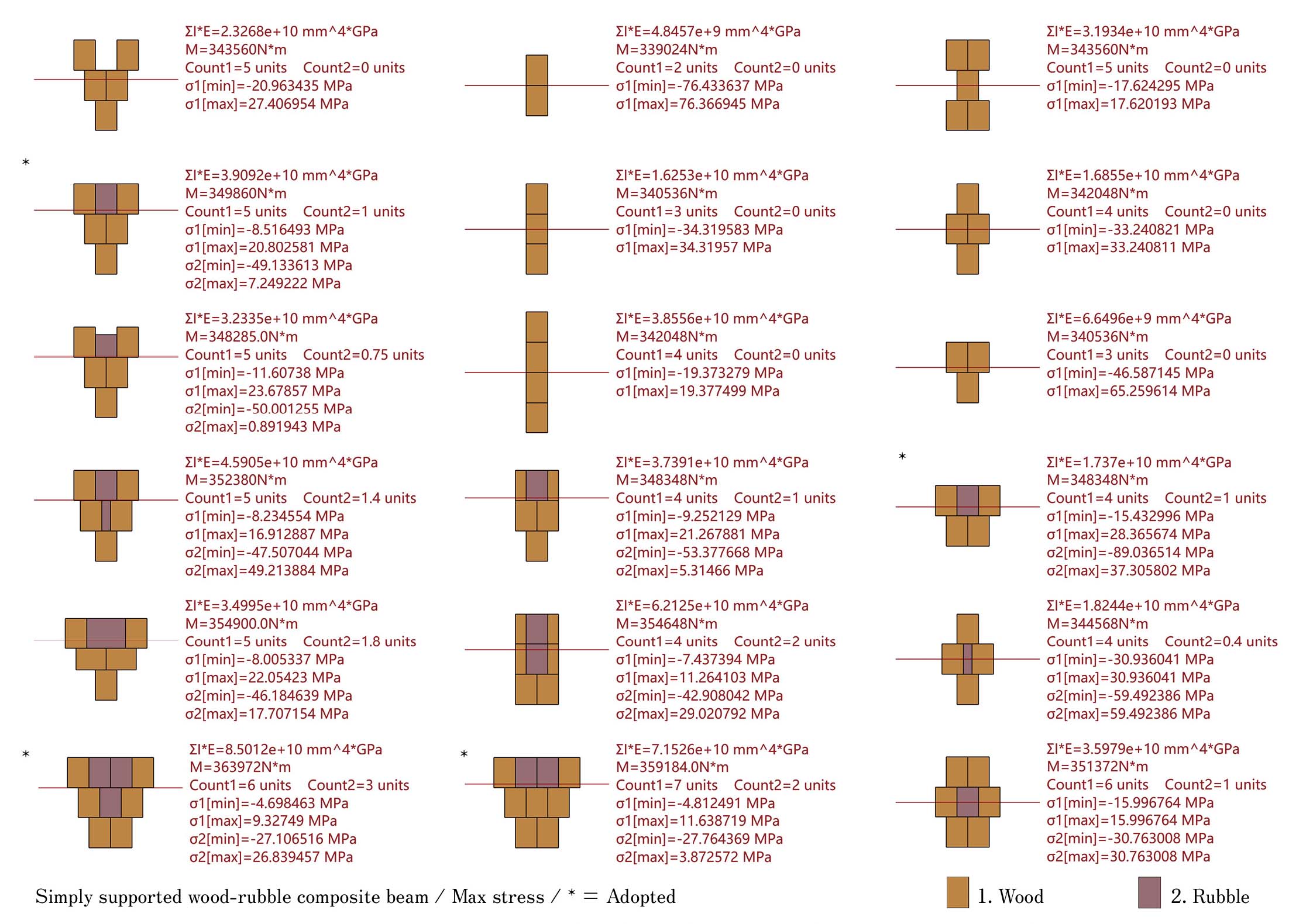
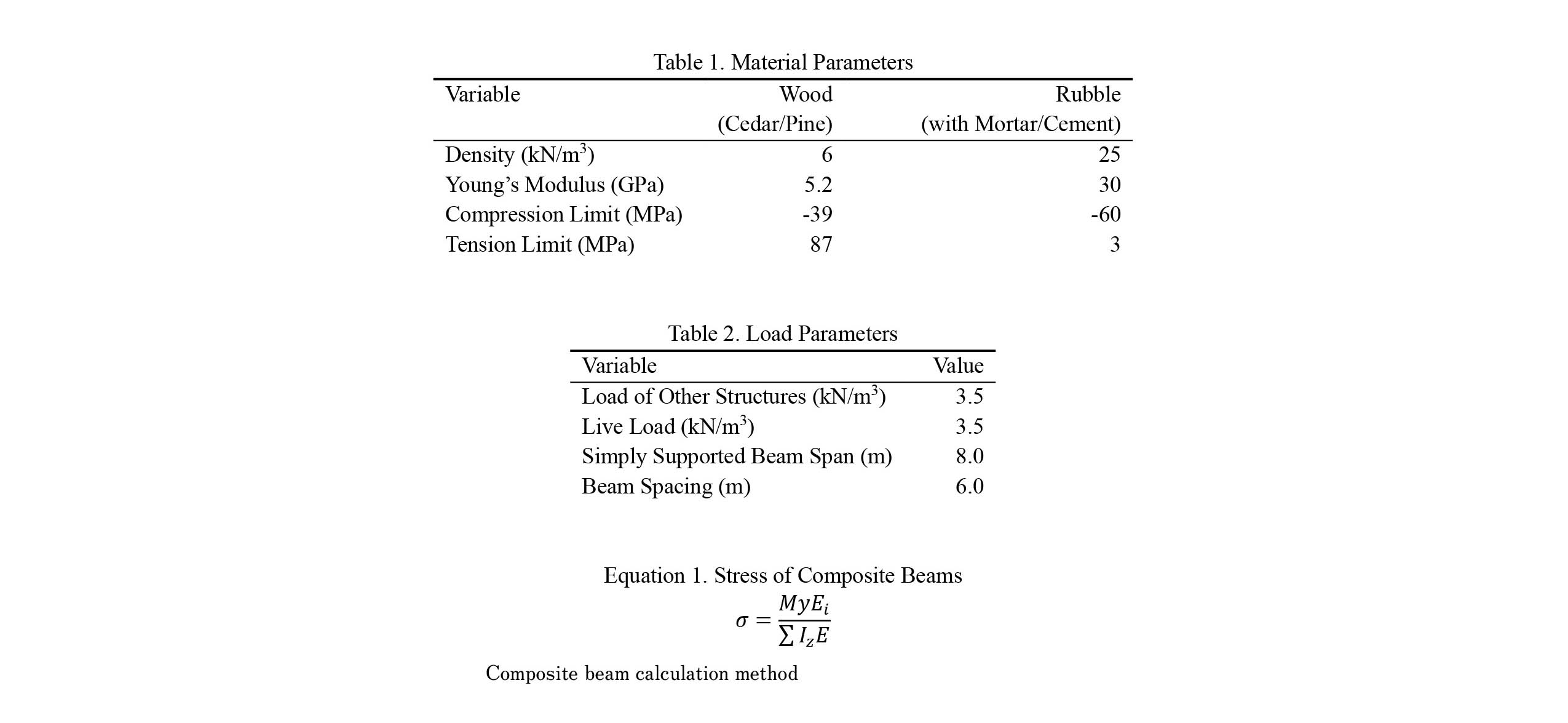

The simply supported composite beams were then developed into hull-form overhanging beams. They are easier to be held together and offer desirable resistance against punch shears, acting like drop panels over the columns. The design of the beams was largely inspired by Mark West’s fabric formworks (see above).
Then the conjugated tetrahedra cone is introduced to create circulation through stacking. With composite columns added, the system is balanced in structural performance (see below simulation on Fusion 360). Overall the project also situates a vertical variation in material density, the same as the ancient Kath Kuni technique.
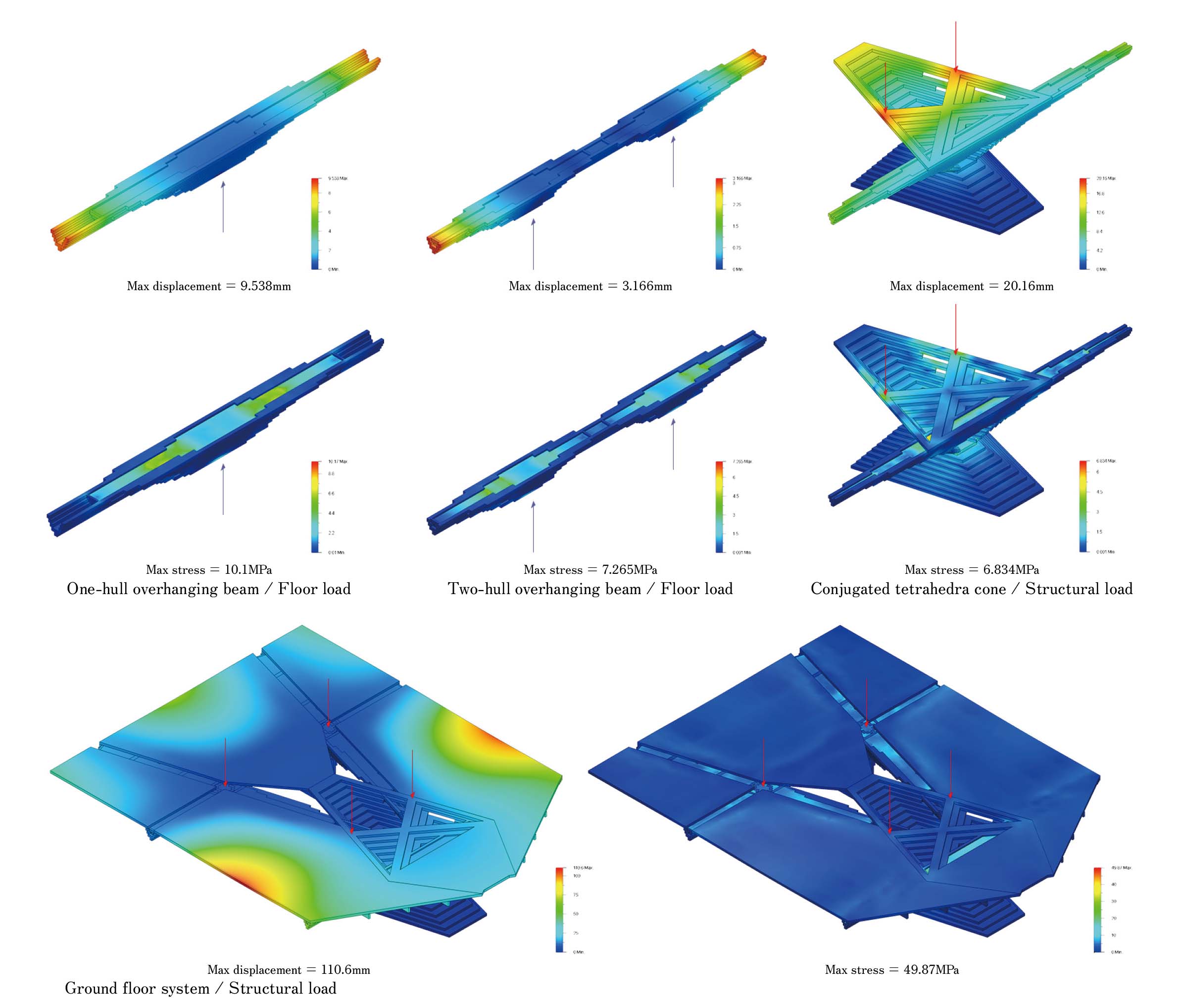
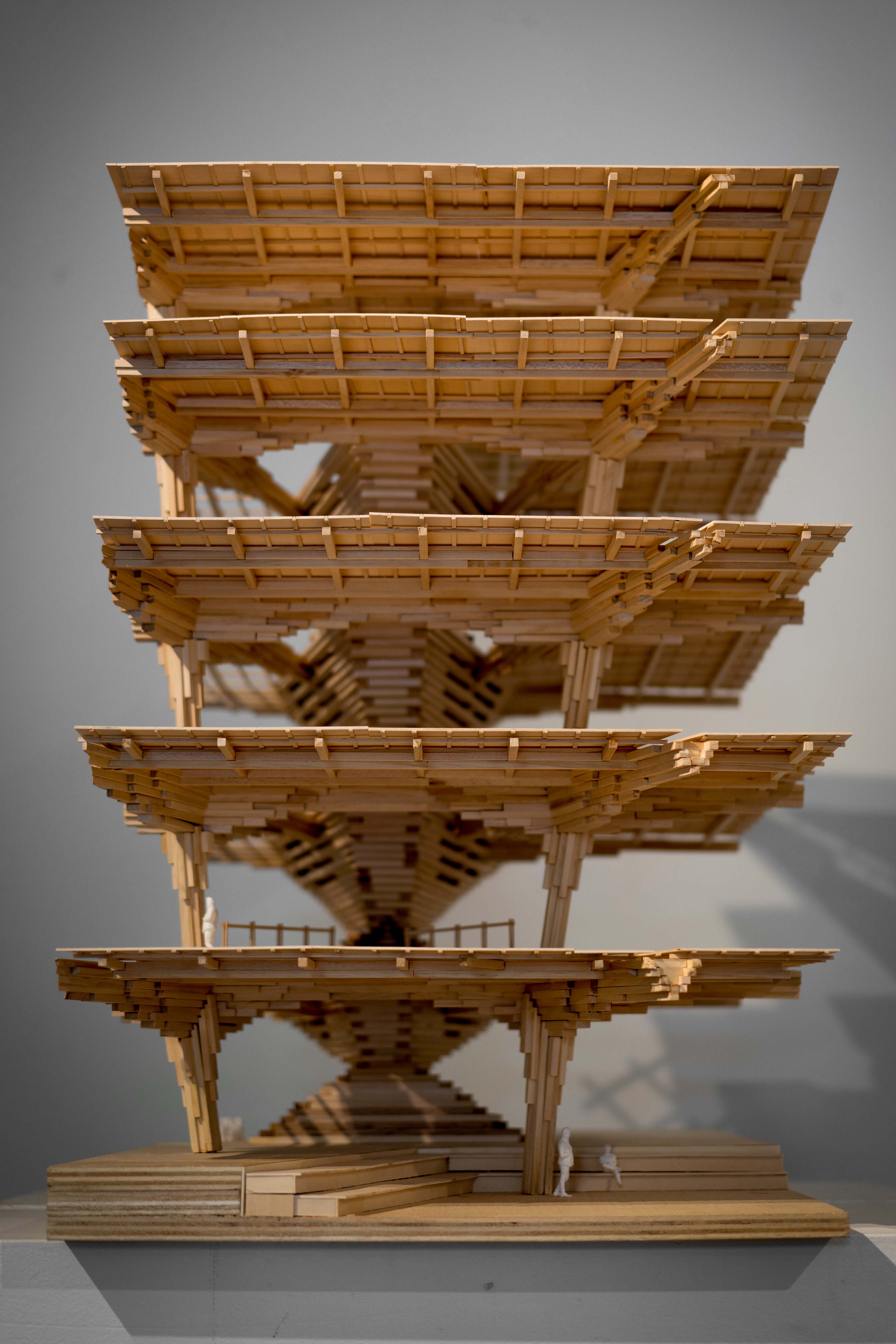
Throughout the research studio, we experimented building techniques of wood stacking models utilizing working drawings. Instead of labeling all the wood members by numbers, we used a rainbow color palette to mark to which layer each member belonged (see below). The five-story building chunk was completed with fair strength and abundant details such as the alternating butt joints showcased in this photo.
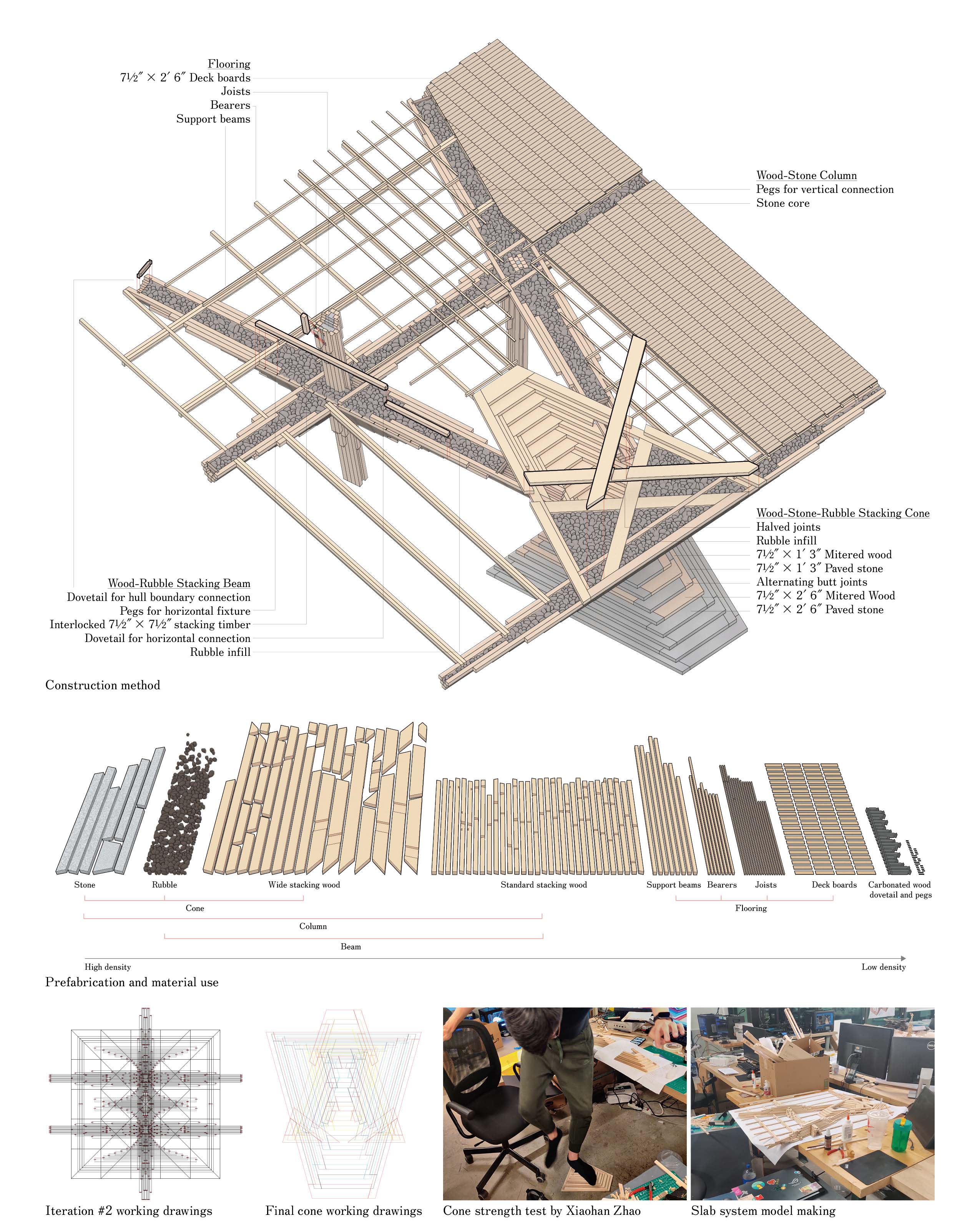
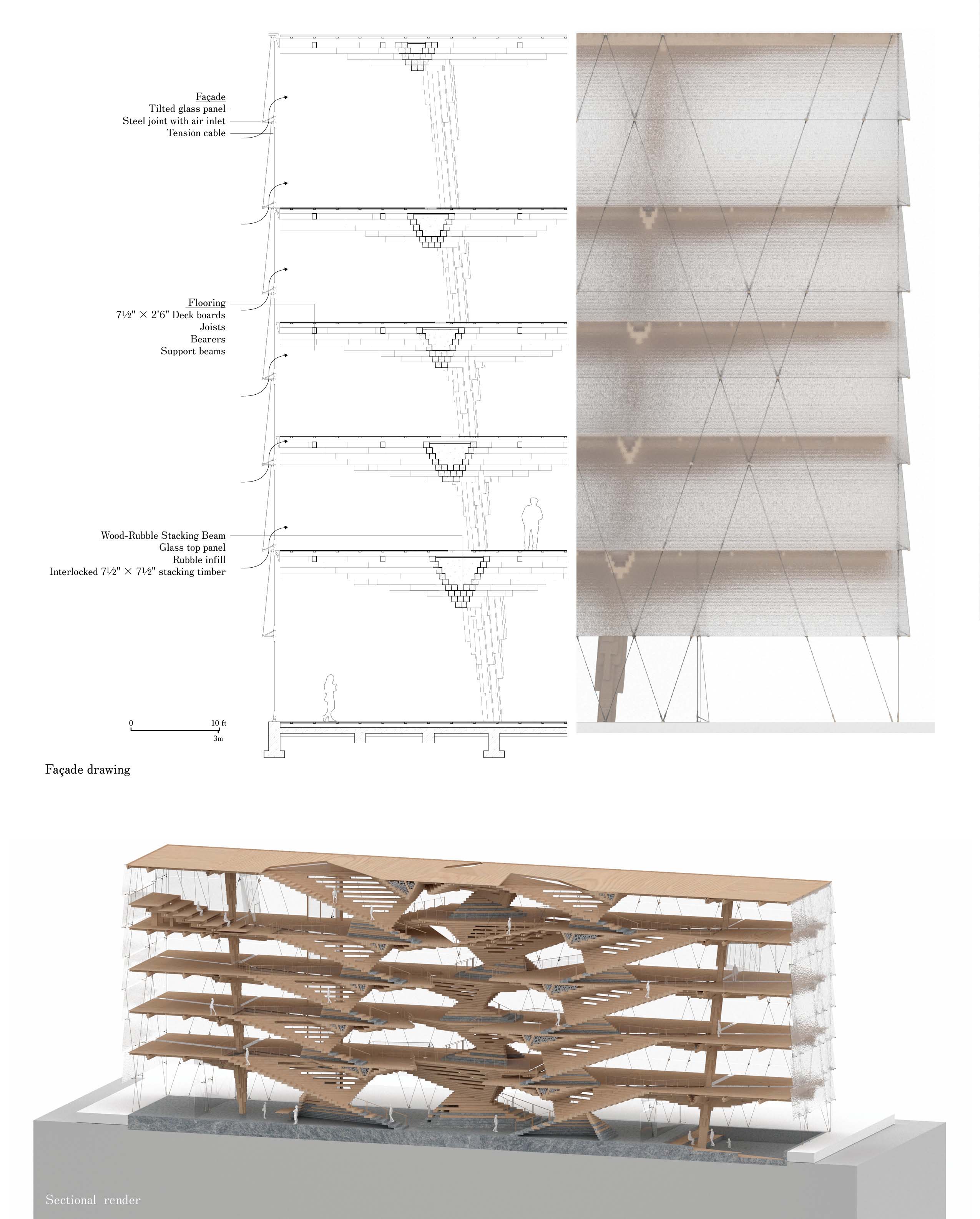

The final architecture is a public library and education center located in Chandigarh, not far away from the prevalent region of Kath Kuni’s ancient method. Our mid-rise design celebrates and interprets the structural and tectonic tradition seeking to bridge the gap between elite education and public cultural resources
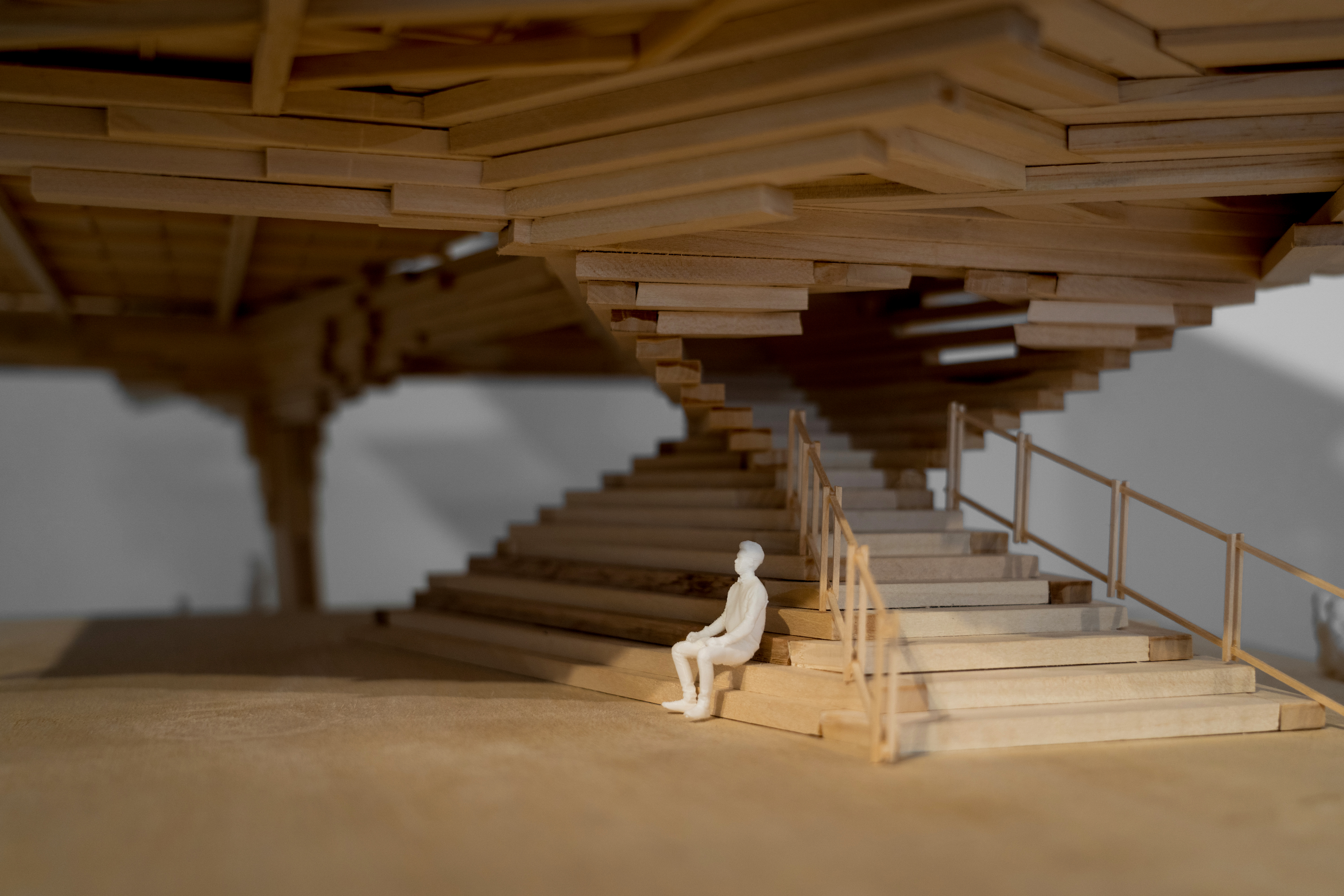
The conjugated tetrahedra cone creates circulation as well as rest areas through stacking.
ARCH 705 Advanced Architectural Design Research Studio / University of Pennsylvannia
Co-produced with Xiaohan Zhao / Instructed by Masoud Akbarzadeh